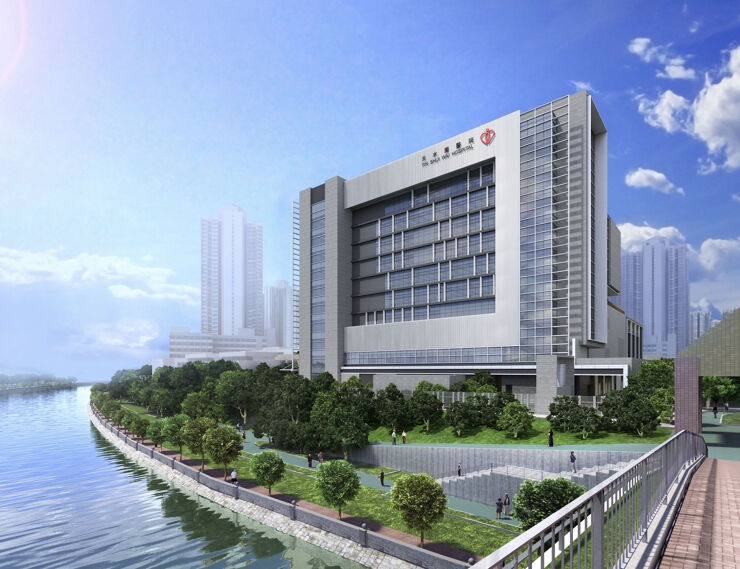
Tin Shui Wai Hospital is a new general public hospital providing public healthcare services to the western New Territories in Hong Kong. Scheduled for completion by mid-2016, the HK$2968 million (£270 million) project is the largest NEC contract let so far by the Hong Kong government.
The 12-storey, 58,900 m2 reinforced concrete building provides up to 300 in-patient and day beds and various ambulatory care services. It includes a one-storey basement car park, four-storey podium and seven levels of clinical departments, wards, offices and associated building services.
Driven steel H-piles support multiple reinforced concrete cores distributed evenly over the floor plan together with regular beam–column rigid frames. The exterior is a mix of smooth curtain walling and rustic granite cladding, with warm-coloured materials used throughout the interior.
Procurement choice
With clearly specified user’s requirements, the government’s Architectural Services Department adopted a design-and-build procurement approach to fast-track the project and benefit from the contractor’s expertise during the design process. The Department also decided in 2010 to adopt the NEC Engineering and Construction Contract option A (priced contract with activity schedule) to test the applicability and implementation of NEC on a major, complex design-and-build project.
‘Owing to a substantial volume of complicated specialist works and the high technical and managerial skill required to deliver the hospital, ECC option A was considered to be the most suitable NEC form,’ says project manager David Chak. ‘By using a lump-sum option for such a sizable contract, it was envisaged that both the client and contractor would benefit from NEC’s contractual partnering and non-traditional contract procedures – such as early warnings and compensation events.
‘To cater for the contractor’s design responsibility, the works information defined the corresponding scope and requirements in accordance with the provisions of ECC. The well-developed status of the project in terms of the employer’s requirements during the pre-contract phase supported the use of an activity schedule.’
Contractor Leighton-Able Joint Venture was awarded the design-and-build tender and, following completion of the design phase, work started on site in 2013.
Collaborative mindset
The design-and-build approach allowed Leighton-Able and its designers to be involved at an early stage in detailed design coordination with the hospital users. ‘The collaborative mindset of NEC helped all parties – the project manager, the contractor and its designers – work closely with the hospital users to accommodate design changes evolved from specialist user requirements,’ says Chak. ‘As all parties were in collaboration, the user’s concerns were taken care of in the design process and all necessary changes to the works information were identified without delay.’
In practice he says the project manager needed time to seek confirmation from users and obtain approval from respective authorities for the changes in the works information. Similarly the contractor also needed time in preparing the notification, the design and the quotations. ‘A high degree of mutual trust is needed in this case to facilitate the fast-track design development,’ says Chak.
He says NEC also provided flexibility in dealing with compensation events. ‘Either the project manager could make a change to the works information or the contractor could notify the project manager of the change as soon as it became known. NEC prompts both parties to act on a compensation event at its earliest stage so that it can be implemented soonest and its impact on the overall work progress can be minimised.’
With the support from the top management of both contracting parties, plus their active participation in a series of NEC partnering workshops with the project teams and regular collaboration meetings, there has been an on-going partnering development on the project.
‘While room for improvement has been recognised at times for areas such as effectiveness of communication, the project team’s mind-set has certainly changed towards collaborative working and a “sort it now” approach,’ says Chak. ‘With proper application of NEC procedures and continual improvement in communication, we have managed to maintain effective partnering throughout the project.’
Benefits of using NEC
- The collaborative nature of NEC helped to accommodate design changes evolving from users’ requirements.
- NEC encourages both parties to act on compensation events at the earliest stage so that they can be quickly implemented and minimise the impact on progress.
- Application of NEC procedures and improvements in communication have led to effective partnering being maintained throughout the project.




