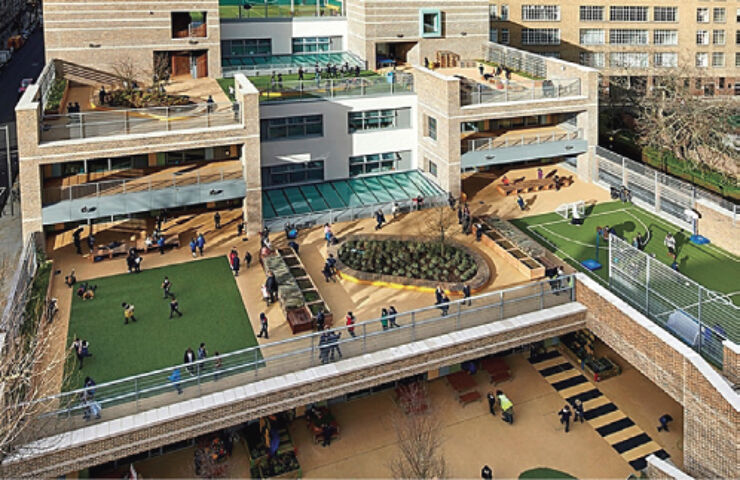
Marlborough Primary School is a new 458-place school for children aged from 3 to 11 in Chelsea, south-west London. Replacing an outmoded Victorian school on the site, the NEC-procured building won the Social Infrastructure of the Project of the Year Award in the 2018 British Construction Industry Awards (BCIA) and the Royal Institute of British Architects’ (RIBA) 2018 London Award and National Award.
The scheme to redevelop the constrained urban site was designed by architects Dixon Jones. It was awarded planning permission in late 2013 as part of a wider regeneration masterplan, including an adjacent warehouse site owned by retailer John Lewis. The new school, plus an interim school in the warehouses to cover the two-year construction period, was funded by John Lewis under section 106 of the Town and Country Planning Act 1990.
The Royal Borough of Kensington and Chelsea engaged contractor Mace through the SCF public-sector construction framework to develop the approved scheme design, from RIBA stage 3 through to construction under an NEC3 Engineering and Construction Contract Option A (priced contract with activity schedule).
On time and budget
Lendlease was appointed project manager and the contractor engaged the original design team including architect and lead consultant Dixon Jones, structural engineer Waterman and services engineer Arup. Work started on the interim school in November 2014, demolition of the old school started in September 2015 and the new school was completed on time and budget in August 2017.
The BCIA judges described the finished project as, ‘A magnificent success, using creating thinking’, while RIBA praised it as, ‘a terraced place of learning that is readable, fresh and distinctive.’
The new five-storey reinforced concrete, brick- and stone-clad school building provides a total of 4,905 m2 naturally ventilated internal space and features a series cascading, landscaped roof-top play decks. Totaling over 2,500m2, these outdoor spaces are made from soft play surfaces laid on a sub-base over open-joint concrete block ballast and 180 mm thick rigid insulation.
The Royal Borough also commissioned Mace to design and build a new commercial building at the north-west end of the site at the same time as the school, but under a separate £9 million NEC3 ECC Option A contract. Known as 50 Sloane Avenue, the steel-framed, brick-clad construction provides 2,100 m2 of office space on four floors plus three retail units on the ground and basement levels. It also creates a new pedestrian link across the site along its retail frontage.
Collaborative approach
The Royal Borough’s capital programme manager Guy Parks commented, ‘We chose to use NEC to procure our new school and commercial building as it is the UK government’s preferred form of contract. It also espouses working in a ‘spirit of mutual trust and co-operation,’ which we fully support.’
He says the NEC early warning system worked well. ‘The contractor provided all the cost and time implications of any changes so that there were no surprises at the end of the contract. Overall we believe NEC helped us to develop an open and collaborative approach on the project, with all of us working as a team. This is evidenced by a superb result in the final building, which is well-liked by the school and local community.’
Nick Abbey, framework director at Mace, says, ‘It was only down to the collaborative approach engendered by NEC that we were able to exceed the client’s expectations. Working on such a confined site with numerous party walls, the design and construction teams had to work extremely closely with each other to develop solutions that not only produced inspiring architecture but did this in a way that ensured buildability and safety.’ There were no reportable accidents on the project.
Paul Jolly, associate director of Dixon Jones, added, ‘From the lead consultant’s perspective, the project was delivered to a standard that exceeded our expectations for quality, which is unusual for design and build procurement. This was underpinned by the NEC collaborative ethos which extended to the relationships with key stakeholders such as teaching staff, parents, governors and council representatives.
‘For example, the team decided to accelerate the fit-out of a typical classroom ahead of programme to serve as a quality control benchmark to ensure all parties were happy with the proposed finishes and quality prior to handover. The NEC contracts also supported a proactive approach to risk management in the form of early warning notices and compensation events.’
Benefits of NEC
- NEC is the UK government’s preferred contract suite for public-sector works procurement, with a 25-year track record of delivering projects on time and on budget.
- NEC contracts require parties to work in a ‘spirit of mutual trust and co-operation’, which leads to an open and collaborative approach being adopted by all members of the project team.
- NEC provides a proactive approach to risk management through its early warning and compensation event processes, resulting in no surprises at the end of the contract.




